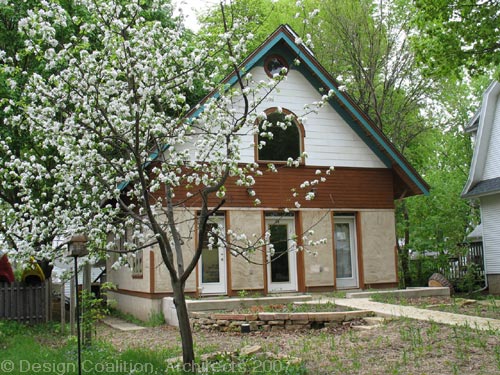Design Concepts
The Affordable Natural House is being built in an existing neighborhood in Madison, Wisconsin. It's designed to demonstrate an integrated family of techniques combining energy-efficiency, healthy living environment, and ecologically-aware, low-pollution materials.
Why build this kind of "natural" house? Because it's healthier, because it saves energy and money, and because it uses less of the Earth's resources. Lou Host-Jablonski talks about this and more in an "Interview with Lou"

Features of The Affordable Natural House include:
Modest size for modest resource use
A straightforward design and "just-right" size means using the minimum amount of building materials and energy for heating, cooling and lighting for a home that comfortably accommodates an average family.
There are two floor plan styles that fit within the same house volume: a 2-bedroom version with tall "cathedral ceiling" living/dining room space (shown in this project), and a 3-Bedroom version.
Infill site for less environmental impact
Passive solar heating
• House elements work together
• Air-core thermal storage
Passive cooling design
• No mechanical cooling
Roof orientation & slope
• For future active solar systems.
Natural, low-pollution & low-toxin materials & techniques
• Straw-Clay wall system
• Recycled cellulose and cotton insulation
• Earth-based plasters
Re-used and recycled-content materials
Low water use, native landscaping and garden
• Rainwater collection system
• Low-maintenace native species plantings
• Anti-erosion practices during construction
Smart design details
• Innovative cold-roof design
• Wood-efficient framing system
• Insulating window shutters and curtains
• More!
Energy-efficient systems
• High-efficiency hydronic radiant heating
• Full-spectrum & compact fluorescent lighting
• Energy Recovery Ventilation
• Low-EMF 'healthy' electrical wiring
Universal design
• Also known as Barrier-free Design
• Accessible to people with physical disabilities